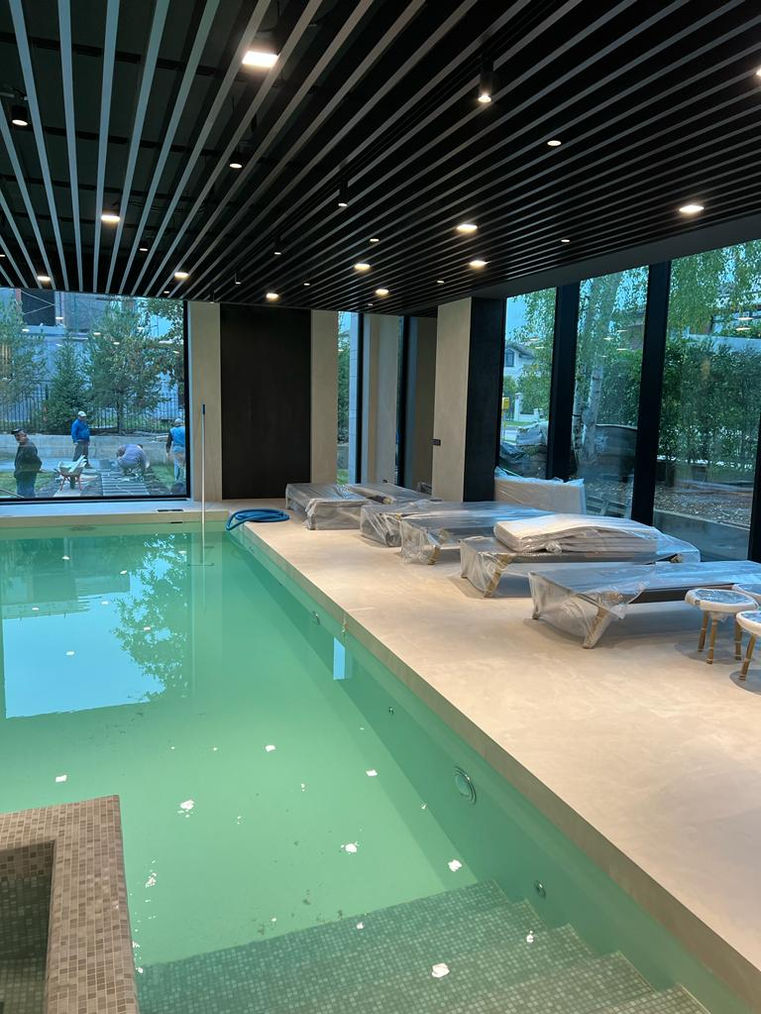Almost done! Mansion in Belgrade
Common area: 1 200 sq.m.
Residential floors: 2
Bedrooms with bathrooms and walk-in closets: 4
SPA zone
Indoor swimming pool 10x4 m.
Panoramic glazing with exits to the terraces
Garage for 2 cars
Separate wing for staff
Opening date: 2023
In the spring of 2023 all repair work will be completed, and the owners will be able to equip their life in a new house. We are happy to share fresh photos of the interiors at the stage of completion.

Location:
The site is located in a unique cottage village with a man-made system of water channels.
In the protected area, a landscape park has been created with a variety of leisure areas, in which the adjoining plots are neatly inscribed.
Appearance:
The combination of stone, glass and wood forms the style of a modern villa. A clear geometry of forms, cleanliness of lines is maintained.
Large panoramic glazing gives the villa a special chic and allows its owners to enjoy the surrounding views of nature.
Hall:
The first impression of the villa is created at the entrance. And this impression is the most important. Delicately selected finishes create a feeling of cool luxury, and the hustle and bustle of the big city is left behind the threshold.
The decoration uses natural stone, decorative wall panels, wood. Particular attention is paid to details. Once in the house, you will immediately feel that everything is already in place.
The front staircase decorates the space of the hall and leads to the private area of the villa - to the bedrooms.

Common room:
The heart of the villa is a spacious large room of over 120 sq.m. Multifunctional space includes a living room, dining room and kitchen area.
The kitchen is located in a niche, has a separate entrance and is combined with a common room with a functional island with a bar counter.
The kitchen, filled with all the necessary equipment, will allow you to please your family with culinary masterpieces.
The finish uses matte surfaces of natural wood and a luxurious sheen of stone. Brass inserts add sophistication to the interior of the kitchen area.

Second floor:
The villa has separate bedrooms for each family member.
All bedrooms have spacious dressing rooms and bathrooms, as well as spacious terraces and balconies.
The style is in keeping with the general spirit of the whole house, but soft details and cozy shades are brought to the finishes. The floor is parquet made of precious wood.

SPA:
On the first floor of the villa there is a luxurious swimming pool, flooded with light from all sides through panoramic windows overlooking the garden.
The spa area includes a sauna, a mini-pool with hydromassage, a contrast shower. In the decoration of the room, porcelain stoneware was used and sheet metal.










